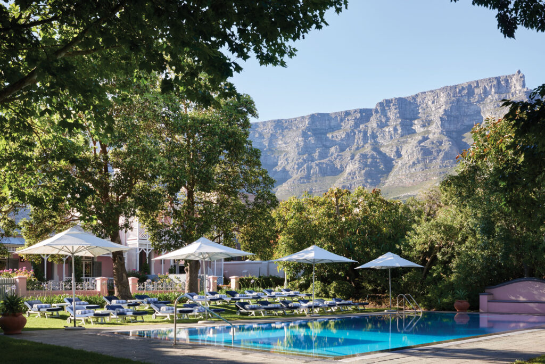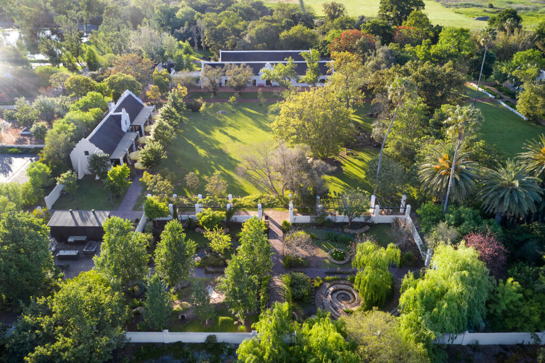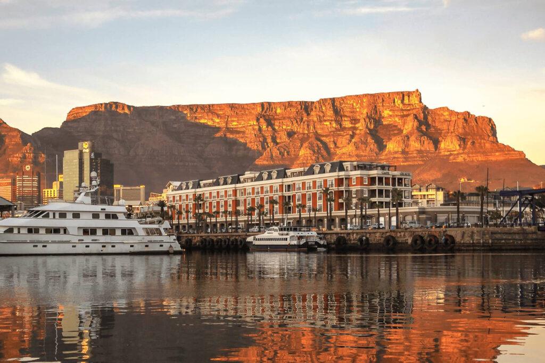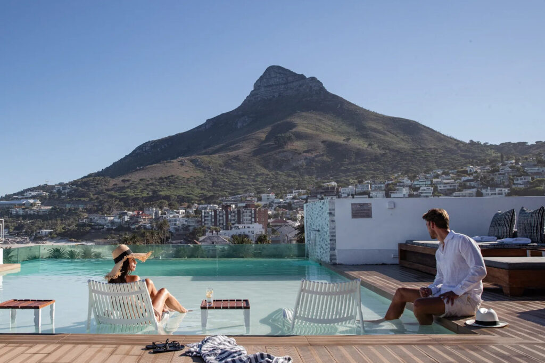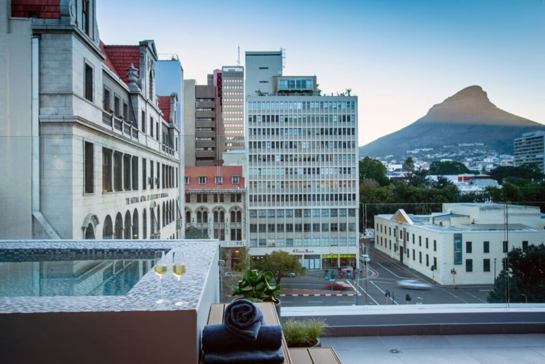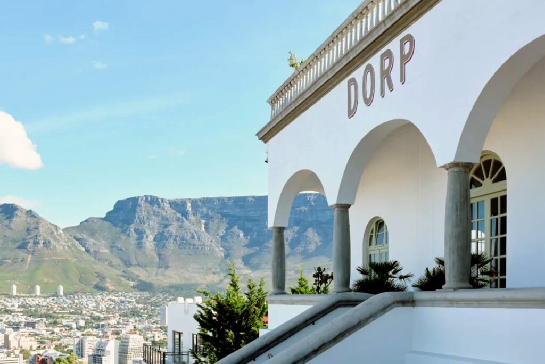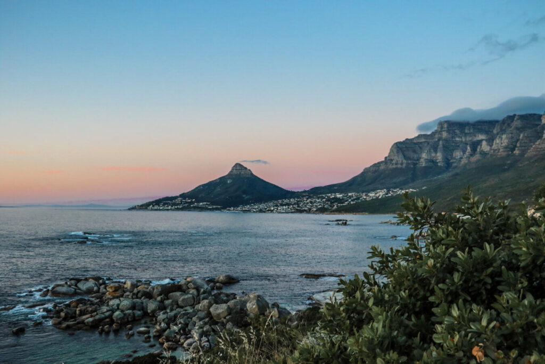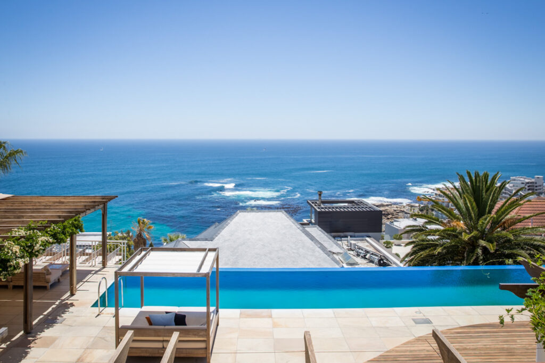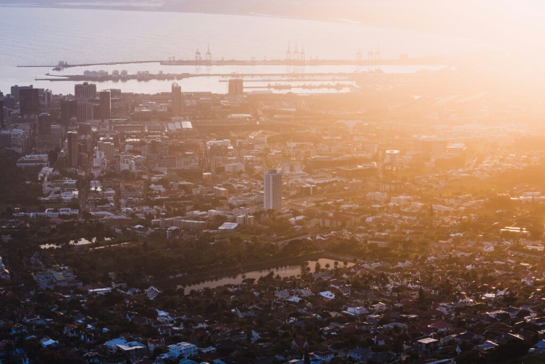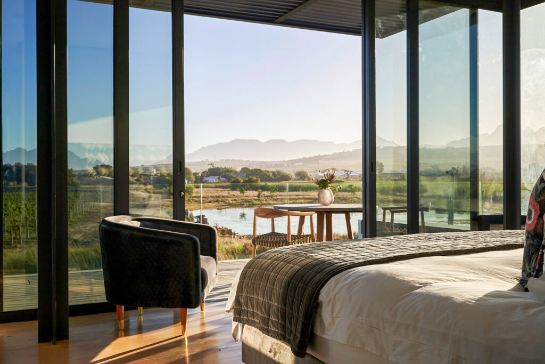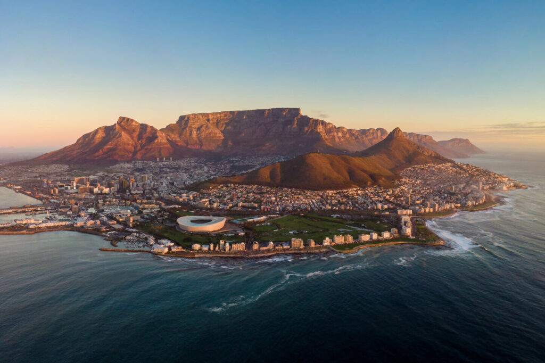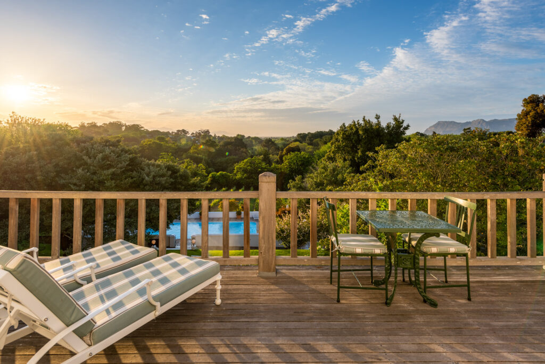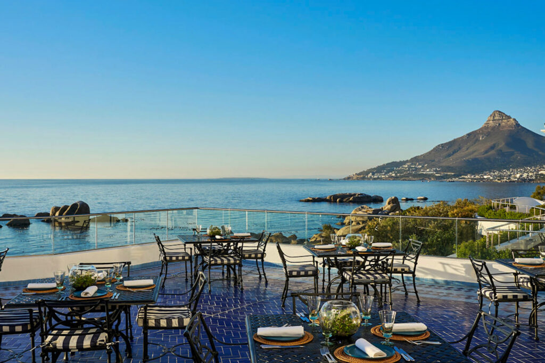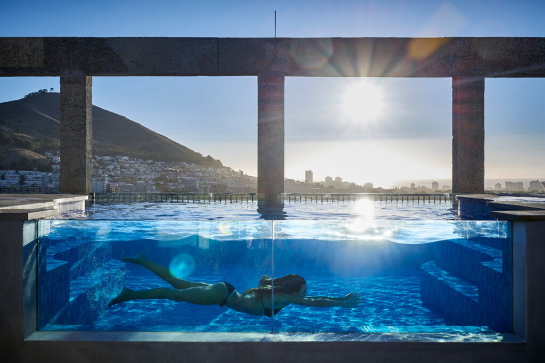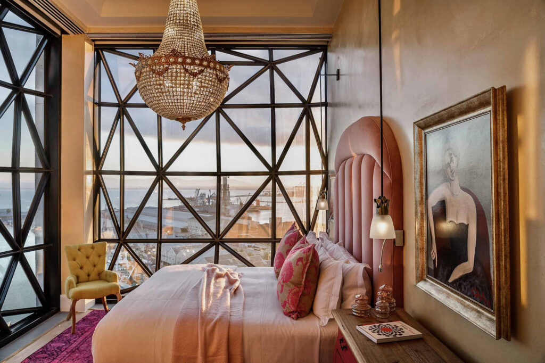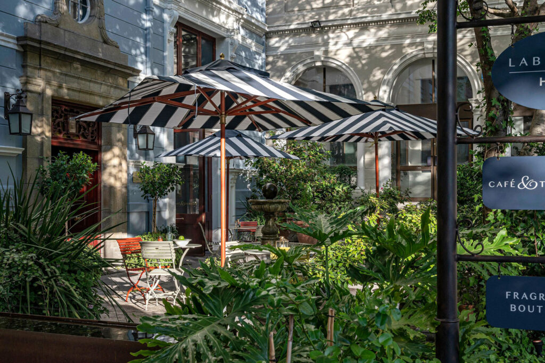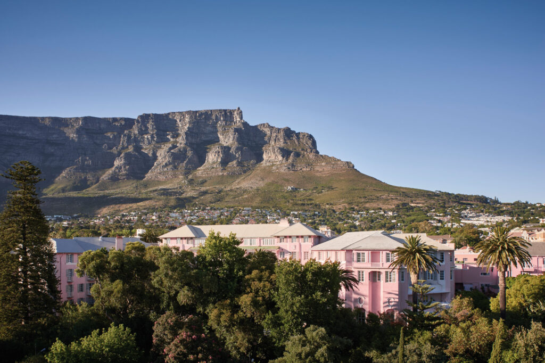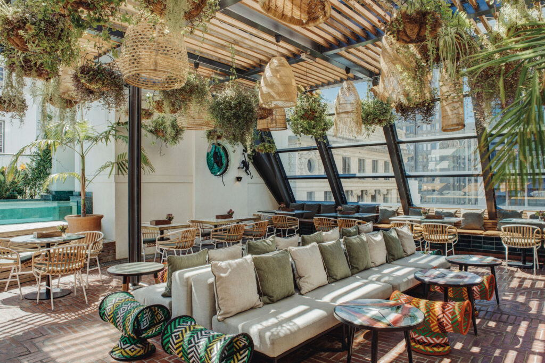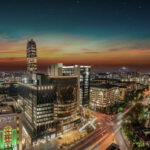
Cape Town, South Africa
The 5 best design-led coworking spaces in Cape Town
Southern Africa • See & do • The 5 best design-led coworking spaces in Cape Town
Cape Town’s most design-forward coworking spaces
Forget bland boardrooms and tired grey desks – Cape Town’s design-led coworking spaces are anything but ordinary. Here, you get to plug in somewhere that feels genuinely inspiring, with soaring ceilings, art-filled corners, leafy terraces and a pulse of creative energy that never really lets up. There’s a sense that you’re part of something bigger – surrounded by designers, digital nomads and start-up dreamers all carving out their next big thing. These venues are built around a real sense of community. It’s not just about a desk and Wi-Fi, it’s about finding the right energy for whatever project is on the go. If you’re craving workdays that feel inspiring, these are the spaces we keep coming back to.
Top photography courtesy of Neighbourgood Bree Street
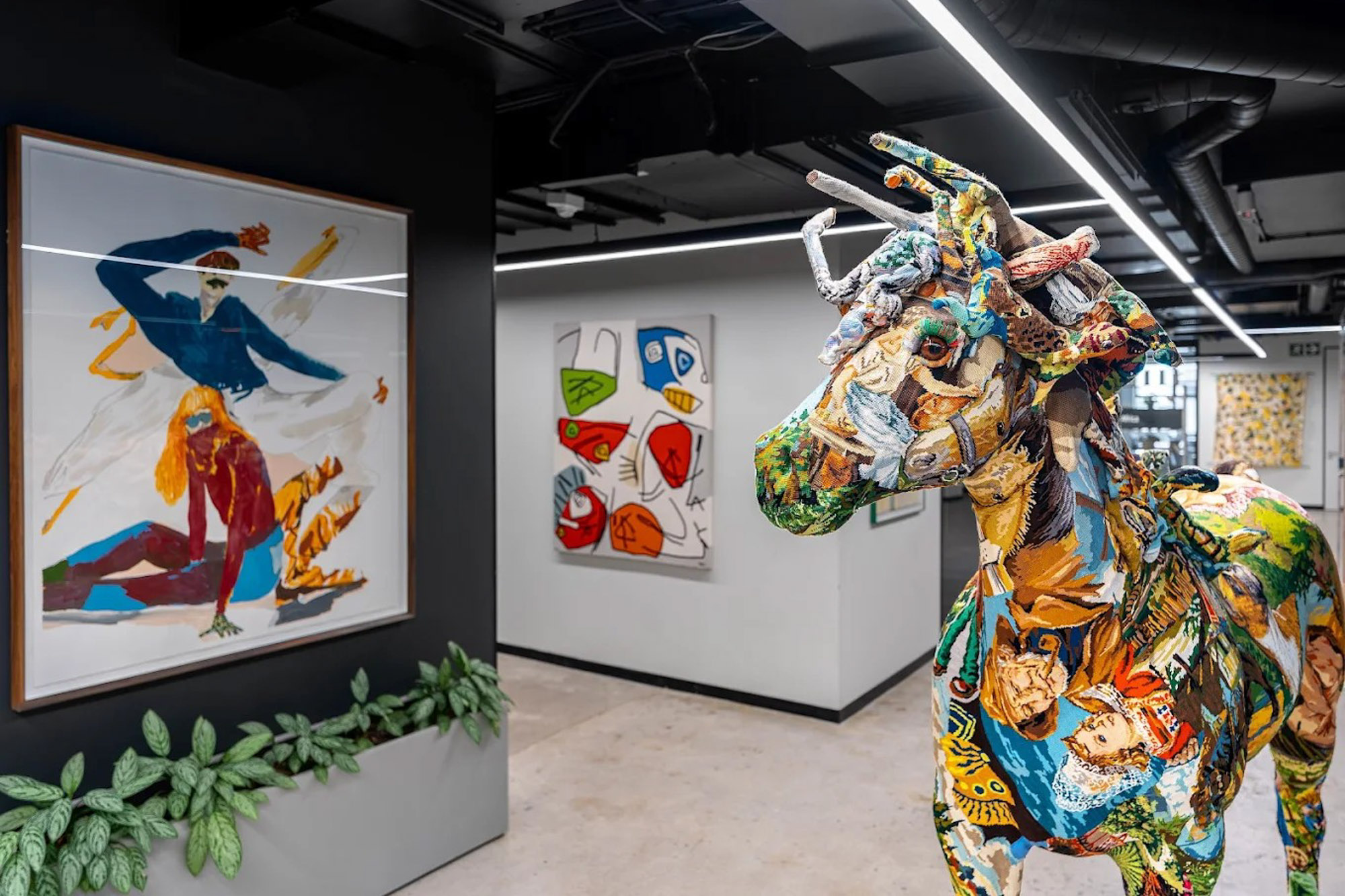
01
Roamwork
Roamwork occupies a former 1970s office building on Harrington Street and its transformation is a study in contemporary industrial design. Exposed concrete ceilings, matte-black steel beams and original terrazzo flooring frame the shared work zones, private offices and creative studios. The design leans into a monochrome palette, warmed by custom wood joinery and a striking collection of South African art. Every corner – from the glass-walled meeting rooms to the double-volume lobby – makes use of natural light and layered textures. Communal lounges feature modular sofas, vintage rugs and potted greenery, creating a space that feels more like a boutique hotel lobby than a traditional office. Details like the built-in barista counter, outdoor terrace and soundproof phone booths are all integrated seamlessly into the open-plan layout, making Roamwork as practical as it is beautiful.
Roamwork
50 Harrington St
District Six
Cape Town
South Africa
Photography courtesy of Roamwork
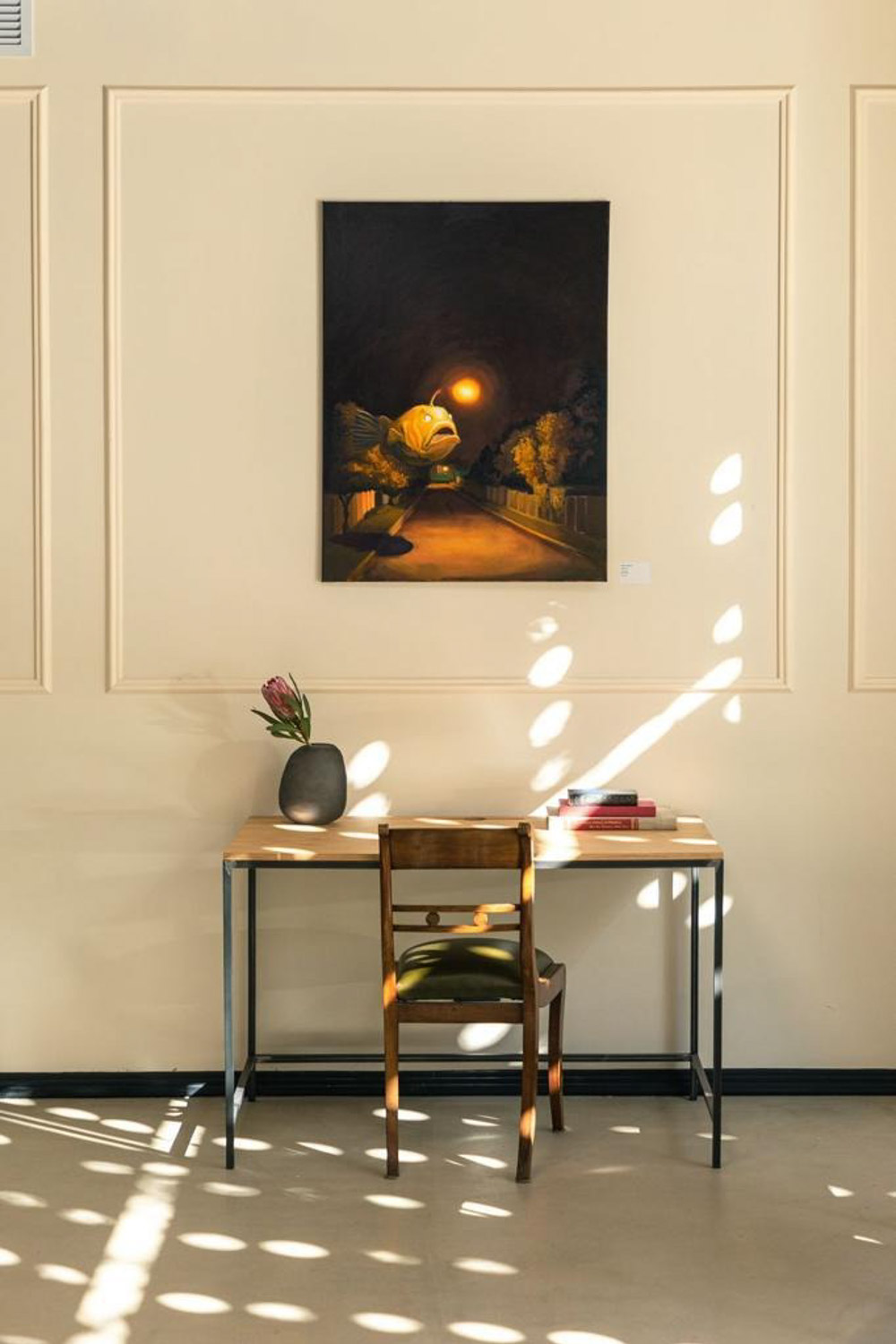
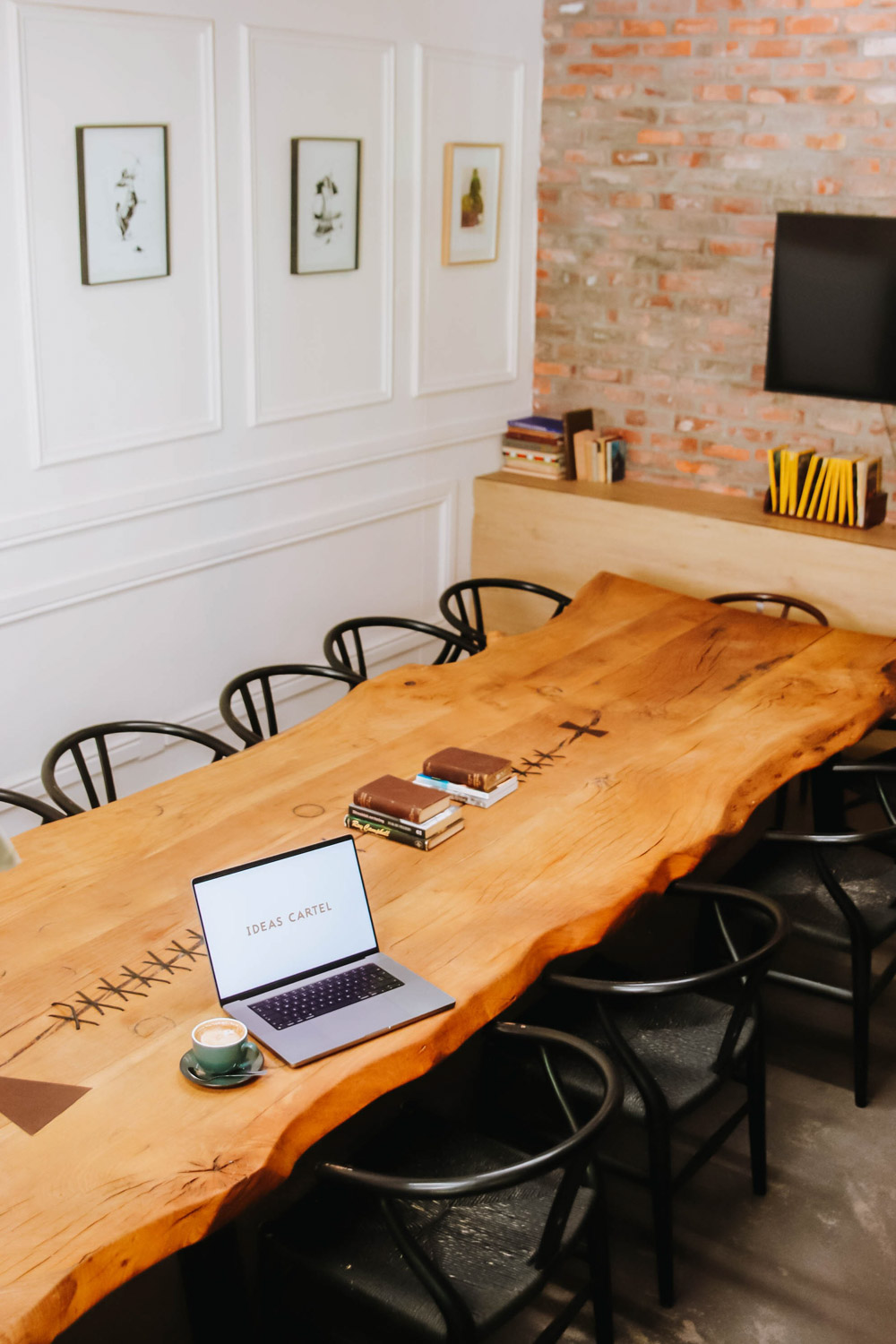
02
Ideas Cartel
Ideas Cartel’s flagship coworking spaces – Cartel House on Loop Street and the Old Foundry in De Waterkant – offer two distinct design narratives. Cartel House, set within a 1930s modernist building, features high ceilings, geometric steel-framed windows and a palette of deep greens and soft neutrals. The interiors fuse Art Deco references with contemporary comfort – think velvet sofas, leather armchairs, brass lighting and curated artworks. The Old Foundry, meanwhile, occupies a 19th-century warehouse with original stone walls, exposed beams and wide-plank wooden floors. Here, the design channels a members’ club atmosphere, with speakeasy-style lounges, private nooks and even a rooftop terrace for city views.
Ideas Cartel
The Old Foundry
1 Sand Hill Rd
Green Point
Cape Town
South Africa
Photography courtesy of Ideas Cartel
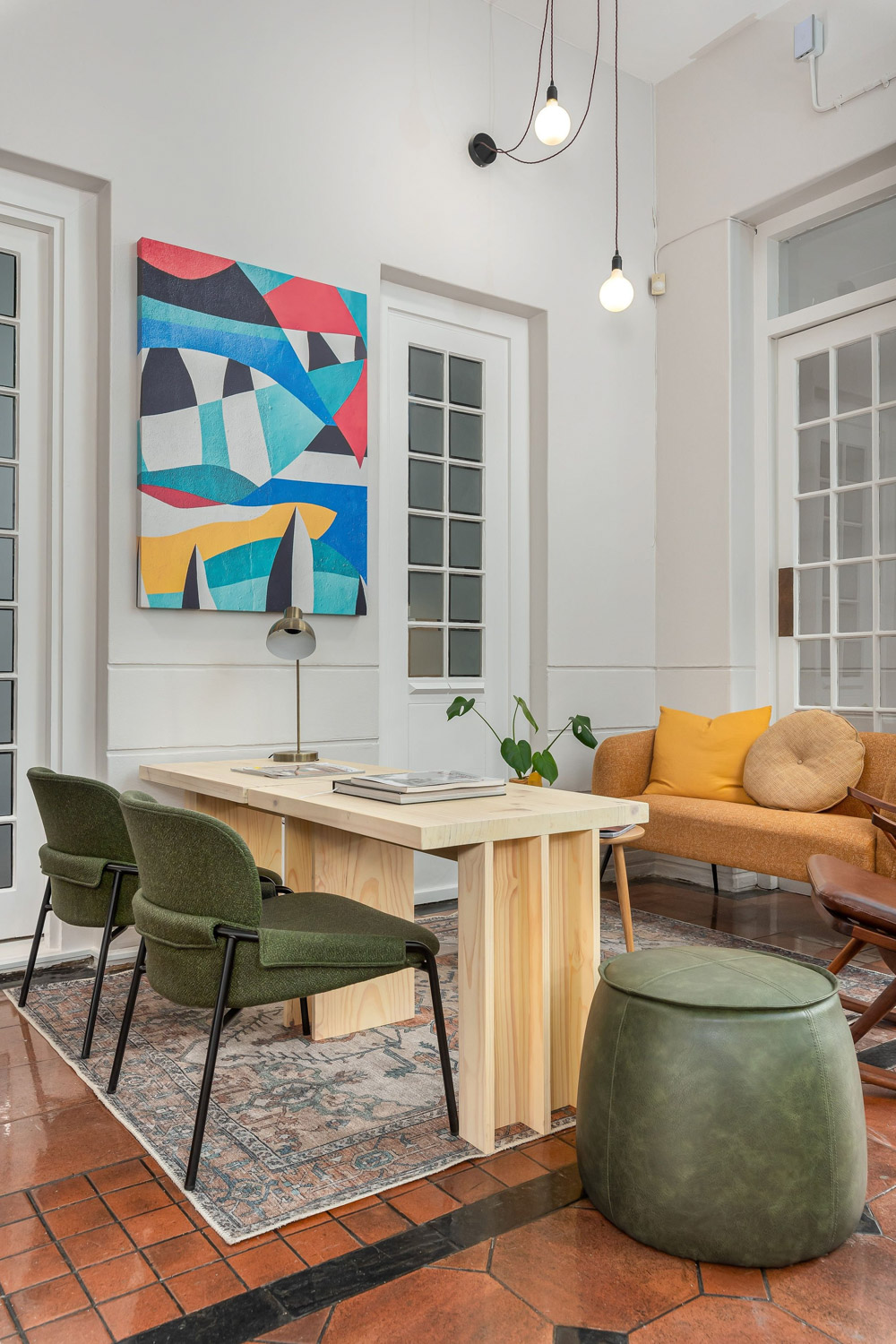
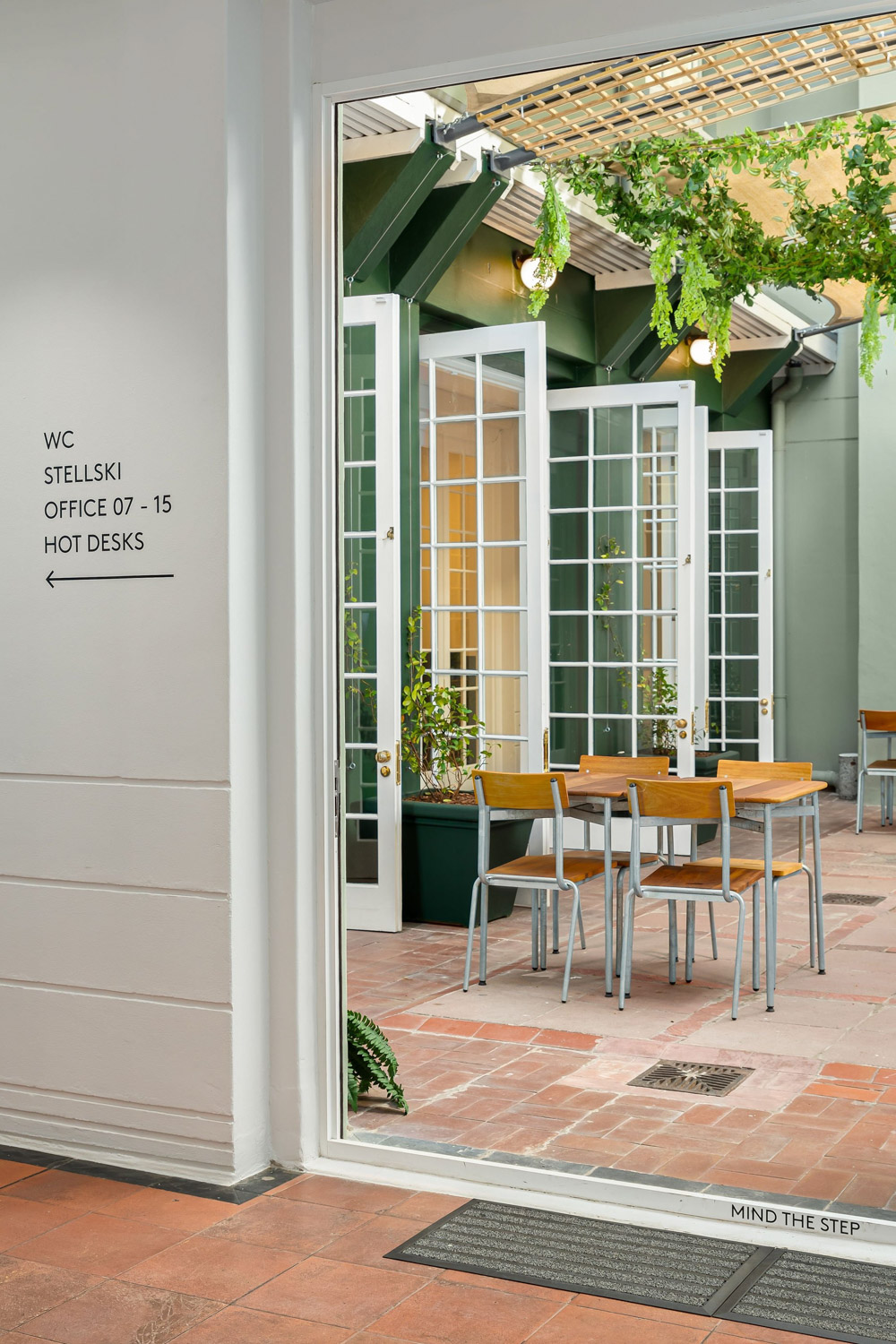
03
Neighbourgood Bree St Workspace
Neighbourgood Bree St puts contemporary urban design at the forefront, with a double-height glass entrance that opens into a social, sunlit atrium. The interiors are finished in pale wood, smooth concrete and matte-black detailing, with built-in banquettes and flexible meeting pods along the periphery. Shared spaces are divided by steel-and-glass partitions and filled with designer chairs, communal tables and an eclectic mix of locally sourced artworks. The central courtyard, ringed by floor-to-ceiling windows, brings in a sense of greenery and light even in the city centre. Upstairs, private offices offer a quiet vantage point above Bree Street’s lively flow.
Neighbourgood Bree St Workspace
129 Bree St
Cape Town
South Africa
Photography courtesy of Neighbourgood Bree St Workspace
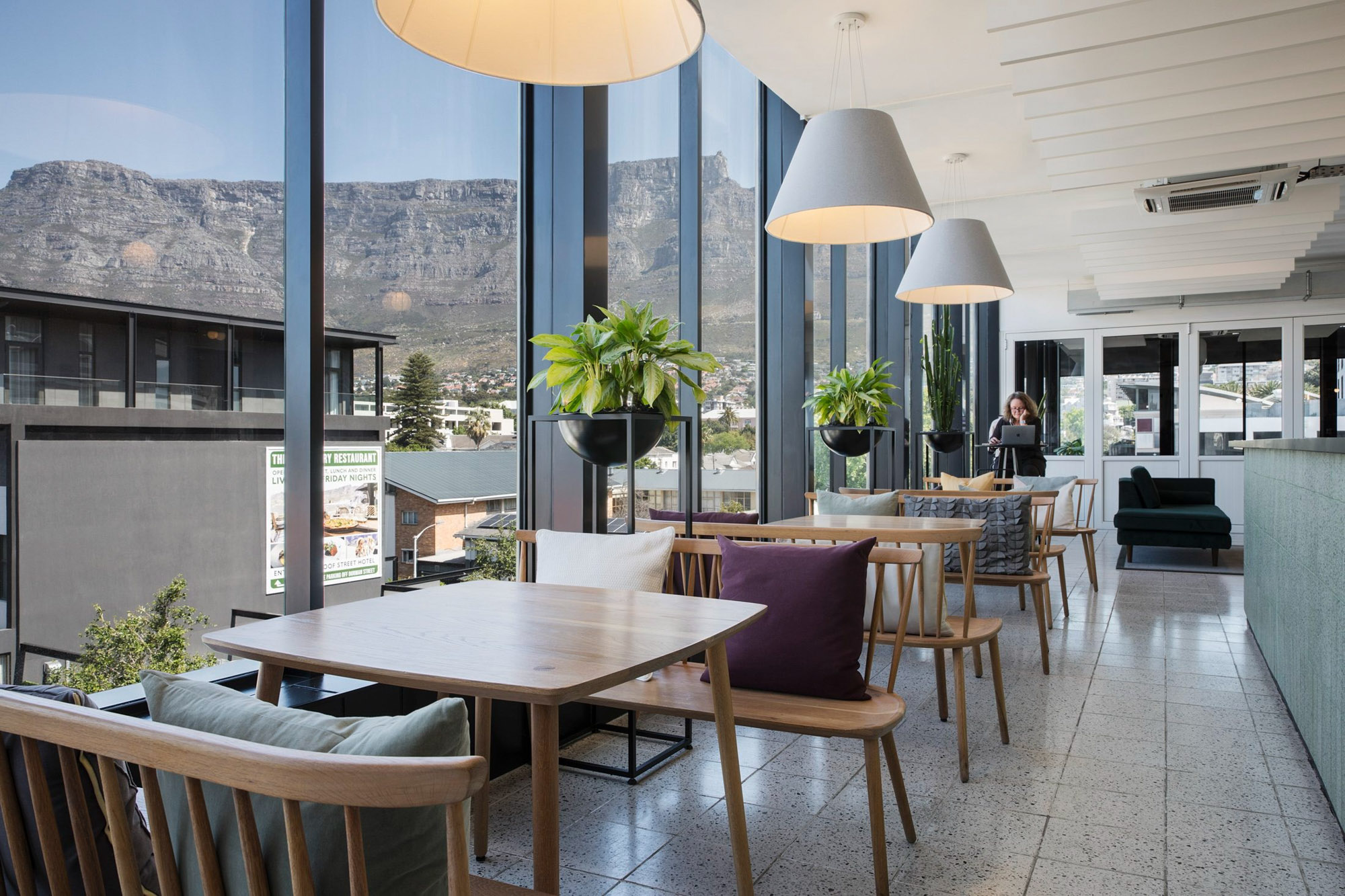
04
Workshop 17
Born and bred in South Africa, Workshop 17 brings industrial-cool vibes to Cape Town’s iconic V&A Waterfront and Kloof Street in Gardens. The Watershed at the V&A Waterfront – a vast former dockside warehouse – retains its sawtooth roof and industrial trusses, with natural light streaming in from clerestory windows. Interiors are pared back but tactile – polished concrete floors, birch plywood partitions and industrial lighting set the stage for clusters of Scandi-inspired desks and vibrant collaborative areas. Indoor plants soften the palette and add a sense of movement. The Kloof Street location is equally striking, taking over a corner building with a wraparound balcony, creative use of glass and open-plan zones that look onto Table Mountain.
Workshop 17
32 Kloof Street, Gardens
Cape Town
South Africa
Photography courtesy of the Workshop 17
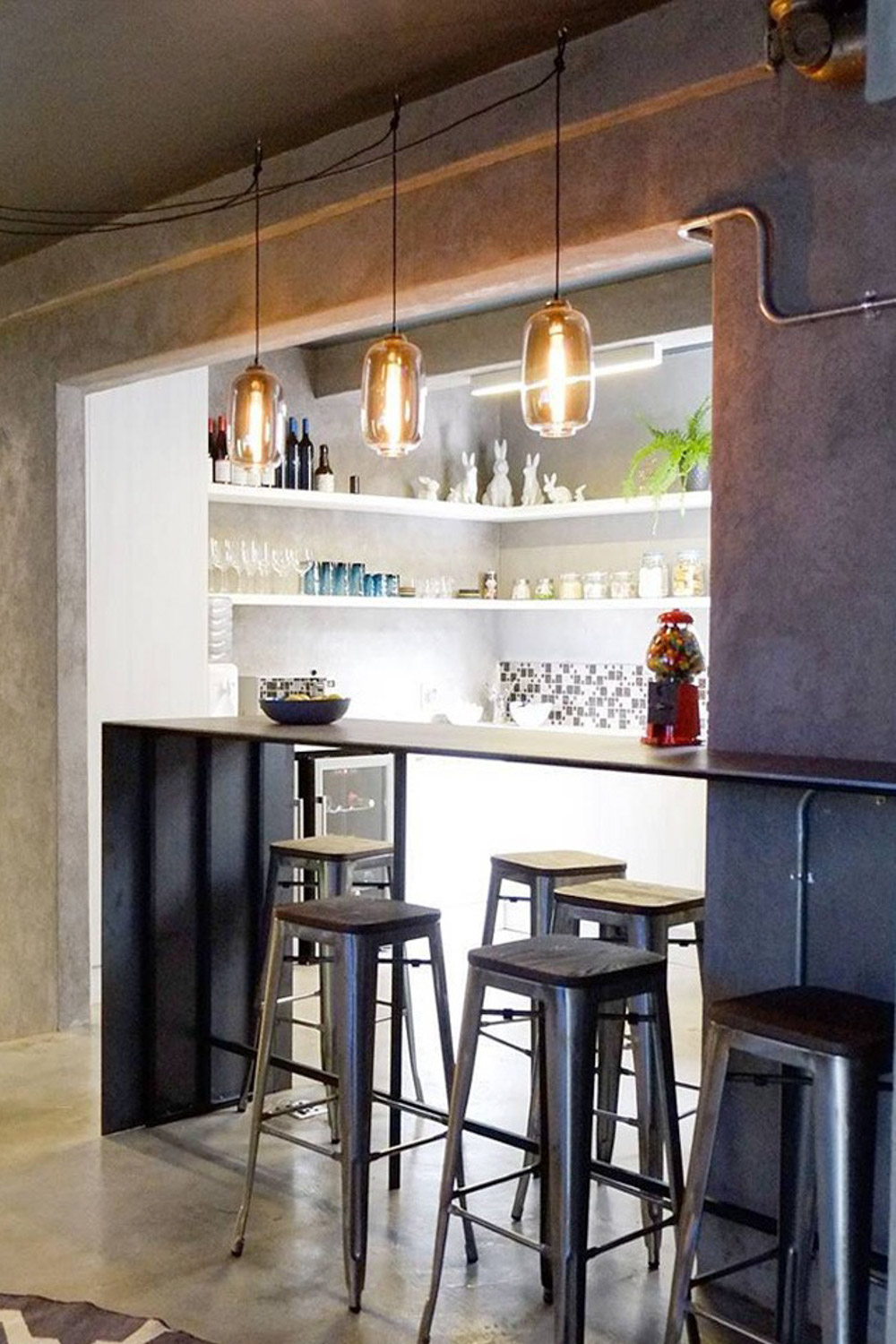
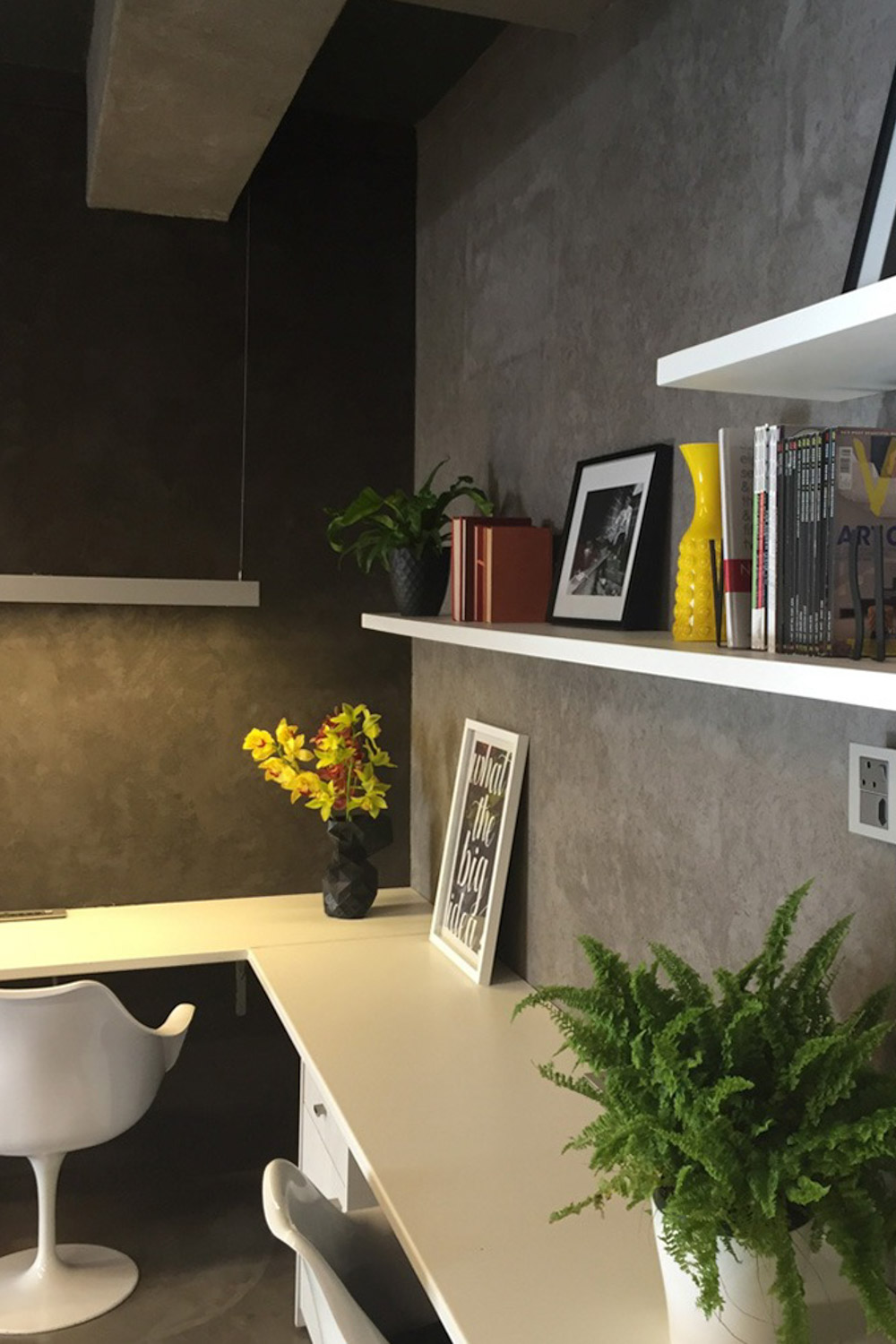
05
Create Space
Create Space embraces an industrial-modern mood, using raw textures and honest materials as the foundation of its design. Polished concrete floors, exposed ducting, and moody charcoal walls set a calm, focused tone. Simple white desks and floating shelves provide clean work surfaces, while pops of greenery and artful objects – like graphic prints, vases, and stacks of design magazines – add personality without overwhelming the eye. The communal kitchen and bar area keeps things inviting, finished with geometric tiles, metallic bar stools, and soft-glow pendant lights that warm up the concrete backdrop. Subtle details, from the retro Tulip chairs to the playful display of ceramics and glassware, lend the space a quietly creative edge.
Create Space
10 St Johns Rd
Sea Point
Cape Town
South Africa
Photography courtesy of Create Space
Share this
Stay in the know
Sign up for the latest hotspot news from Southern Africa.
